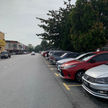
Site Analysis & Design Response
task requirement

-
divided into ‘Task Groups’ as per the list to facilitate data collection
-
Methods used in data collection may include sketches, diagrams, photography, videography, audio recordings, secondary site data from various local authorities and simple interviews
-
each group will derive a theme as the design response which would frame their response in the design of their Kebun Komuniti Plan.
-
The Kebun Komuniti Plan is to be illustrated through a site plan, site sections, sketches, diagrams, collages / montages, 3D drawings and a site model (one for each group)
Submission :
Thursday, 21 September 2023


progress
Class group task
I chose to do task 5 which is circulation and access along with 5 course mates at USJ3
We reached the site early in the morning and listened to the short brief given by our lecturer
I started walking from the main road to take pictures and observe the existing circulation, access, transports and parking around USJ3
Tutorial group task
We separated into our own tutorial group to come up with a site model and a master plan needed for the next assignment
We had tutorials with our tutor Ms Shahira to discuss about the ideas had for the master plan and made changes according to the feedback given by her for a clearer outcome for the next upcoming assignment
We worked together to complete the site model as a team in the studio and also had fun in the process
Final model and master plan

reflection
From this assignment, I'm able to identify and analyze environmental qualities and contextual needs of a site and apply ideas of environmental sustainability and design and create architectural spaces with consideration of environmental poetics in relation to the basic natural context and existing built context (harness environmental qualities of the site to inform design which impact on users’ experiences.

In this assignment, I learnt about how to conduct analysis about circulation and access and make it into a report for study. Besides that, I had a deeper understanding and knowledge of how to use Photoshop to render the master plan which would benefit me in the future when it comes to rendering and editing mt work.

My group members and I faced an issue where we did not really know how to arrange the data and images we had on the presentation board for a clear visual understanding. Eventually, we managed to refer to sources from architectural website to have a better insight of the presentation method.

Although this was the first assignment, I struggled a lot as we have many people in a group where coordination is the main challenge faced when it comes to model making. I learnt how to arrange the time given well to prevent time wastage during model making in a group. I did not procrastinate a lot and manage my time well to meet the due date. The final outcome was pinned up on time in studio.













