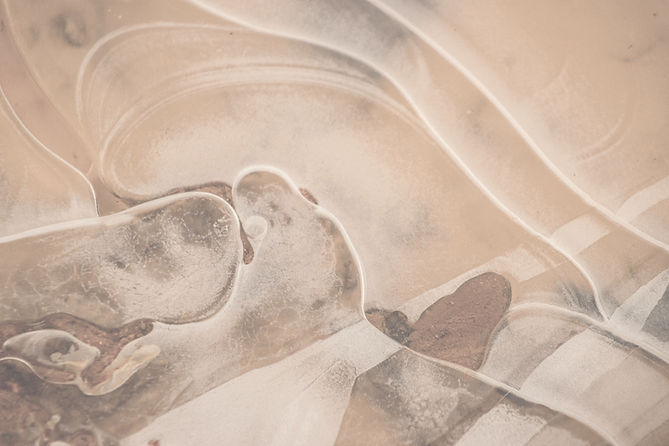

Assignments
These are the assignments I had for DCOM...
02
MOVIE POSTER
Students are to observe and sketch spatial types in architecture and how the building form compliments the site context. Subsequently, expressions of different building details, texture, proportion and landscape setting of built environment. Subsequently, students explore visual composition.


03
ORTHOGRAPHIC, AXONOMETRIC & PERSPECTIVE DRAWING
Individually, students are going to produce 2-dimensional and 3-dimensional drawings using orthographic projections in three phases manually and continuously. The purpose is to explore manual projection methods in architectural drawing emphasizing on architectural conventions, symbols and line quality. Besides, students will also explore office method projection and demonstrate the technical knowledge and use them as pictorial drawing in developing design concepts and generate solution to a design problem.
04
PRESENTATION BOARDS AND MODEL
The major project requires student to individually explore architectural response within the context of the site and programmatic requirements of space for self. Students will continue to adapt and apply skills and technical knowledge of specific discipline including organization, content, presentation formatting and style to communicate meaning to audience effectively.

